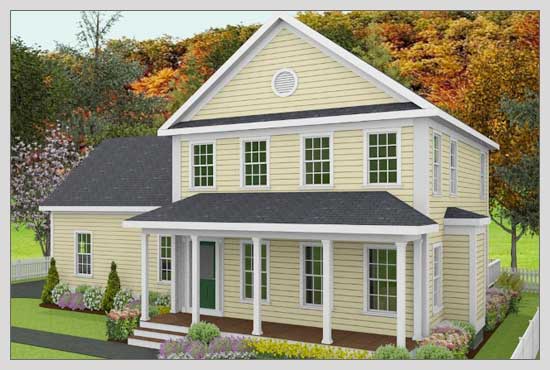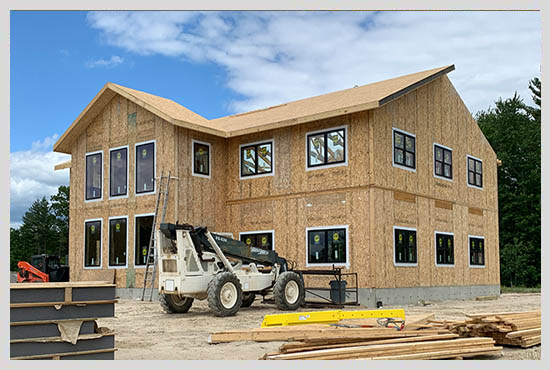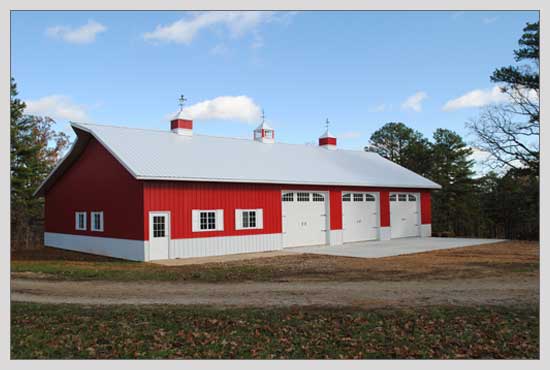EPS Structural Insulated Panels
Structural insulated panels (SIPs) are high performance building panels used in floors, walls, and roofs for residential and light commercial buildings. The panels are typically made by sandwiching a core of closed-cell rigid foam plastic insulation between two structural skins of oriented strand board (OSB). Depending on the size and needs of the structure, the thickness of the foam is adjusted to increase R-value.
Click on the images below to view our project galleries.
Residential
If you are planning a new home EPS can provide an efficient process for custom designing plus simplified construction methods to build it. EPS homes feature an Engineered Panelized building system using Structural Insulated Panels (SIPs) instead of conventional stick framing. SIPs provide for real energy efficiency, value, a simpler way to build, and Comfortable Living!
SIPs are a Foam-Core panel that replaces conventional framing and can be manufactured in different thicknesses to provide the desired energy performance. EPS precuts everything to match to your custom design. The interior and exterior of your new SIP home can be finished the same way as any home. So contact us if you are planning a…..
- Single Family Home
- Tiny homes – Small homes – Large Home
- Cabin
- Affordable Home – Luxury Home
- Post and Beam Home
- Multi-Family home
EPS New England can connect you with a local EPS builder who can make your dream a reality!
Commercial
Your business is unique and your building should be, too. You want a building to fit your design and function needs as well as be Energy Efficient to save on operating costs. EPS can do it! Are you looking for a Pre-Engineered building, Ranelized construction or Metal buildings, we have them ready for you!
- Retail
- Office
- Warehouse
- Shop
- Cold Storage
We will connect you with an authorized EPS local builder that can help you decide if a Post Frame or a Solid Core (Structural Insulated Panel) Building System is the best option for you. Either way, we have you covered!
Agriculture
The roots of EPS are in the construction of Post Frame buildings used for all types of Agricultural use. About 25 years ago EPS added the manufacturing of Structural Insulated Panels and the Solid Core Building System which provided the unique option of Panelized and Energy Efficient Ag structures.
EPS brings to your farm a building package that includes the steel, trusses, panels, doors, and accessories and then engineers them to provide a quality building at a truly competitive price.
- Workshops that save on operating costs
- All types of storage buildings
- Equestrian: Horse Stables and Riding Arenas
- Dairy, both Cow and Goat including Freestall barns and milk processing facilities
- Cattle barns
- Climate Control buildings




